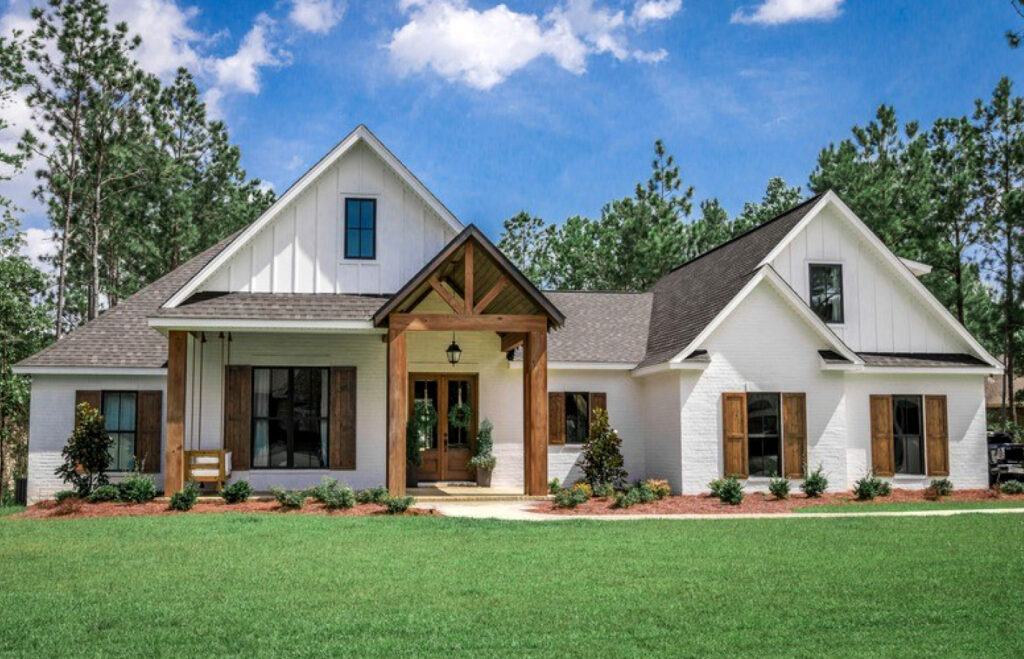
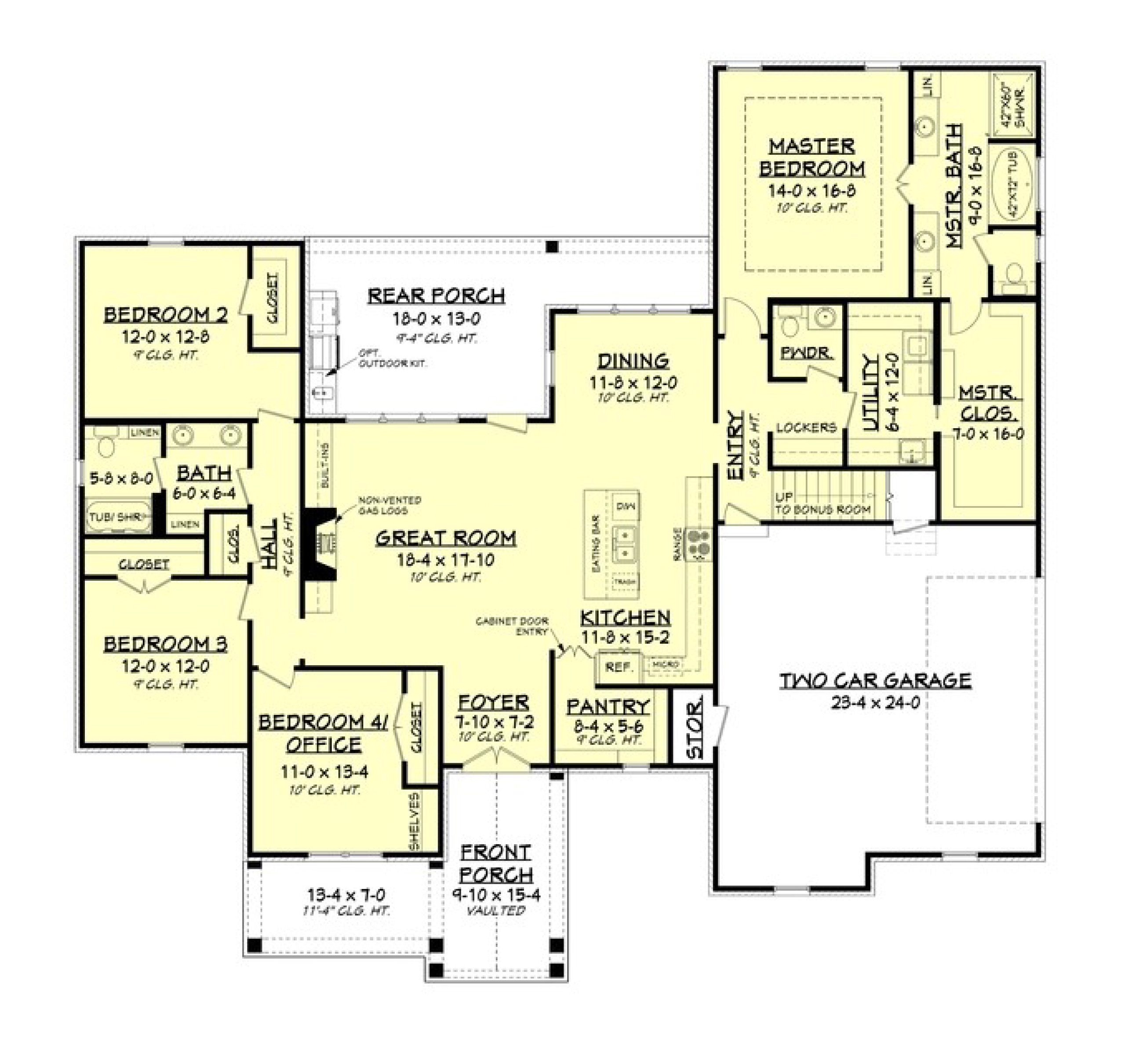
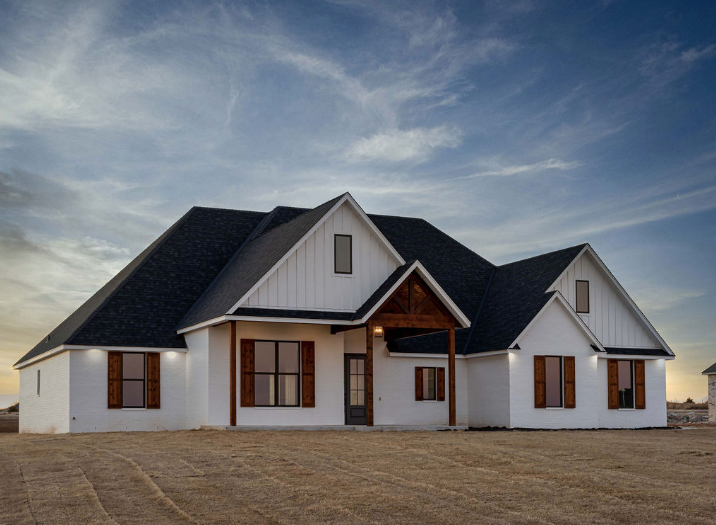
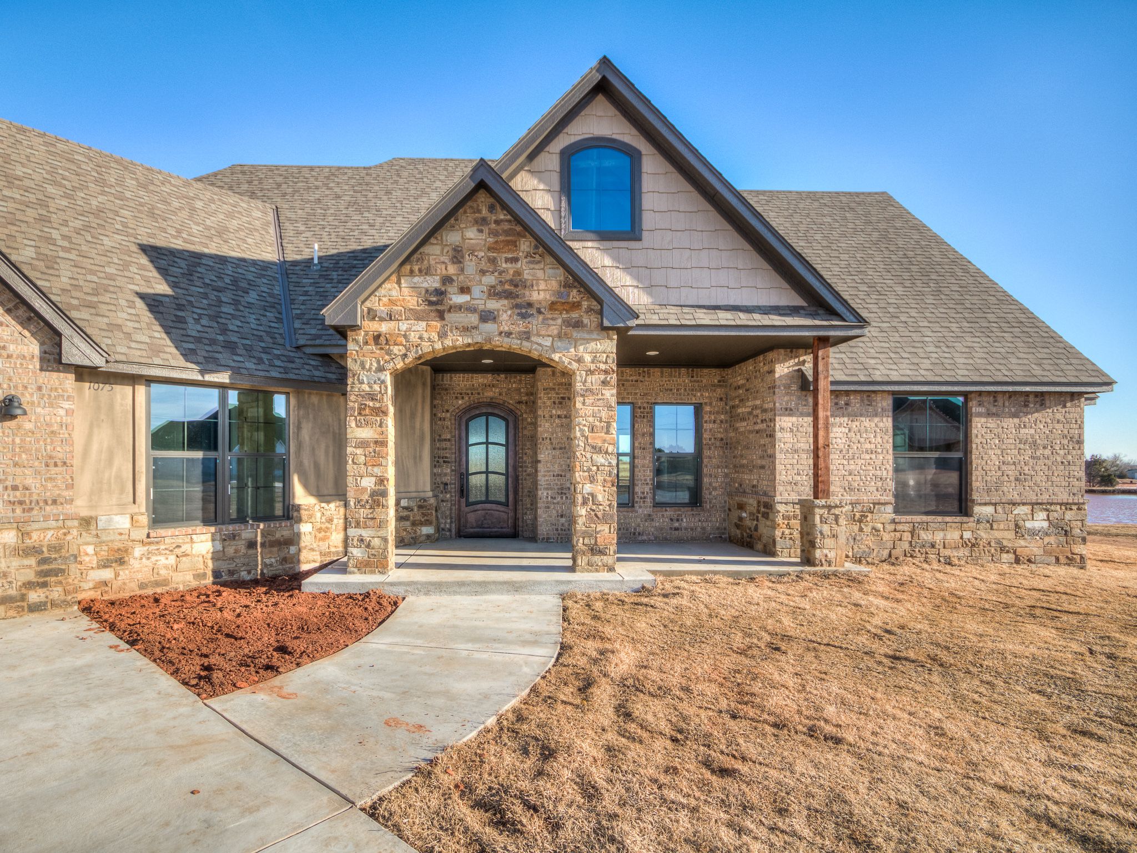
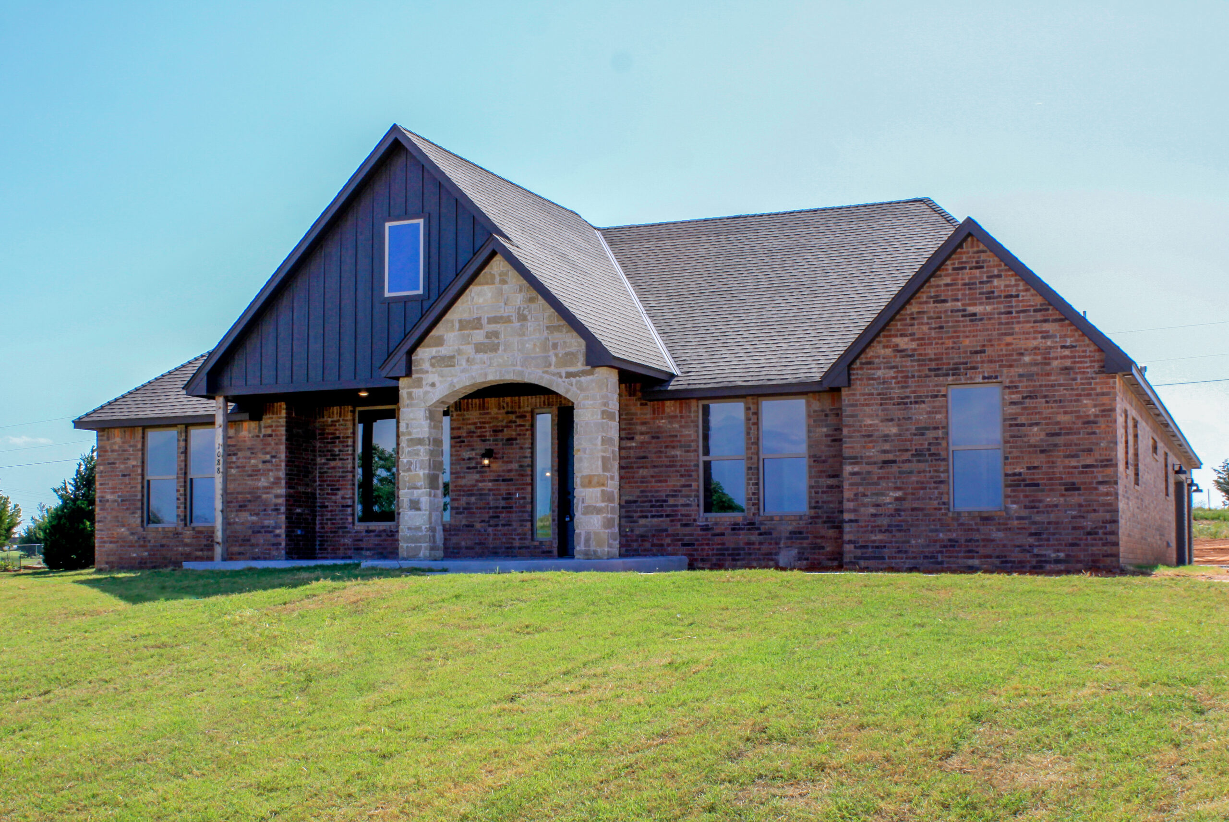
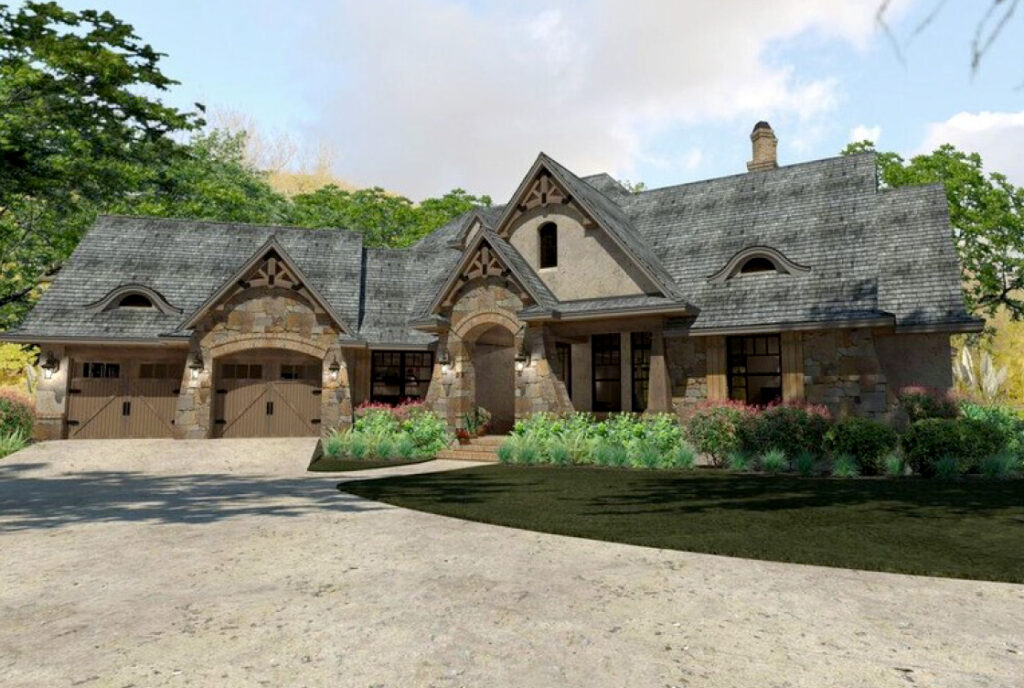
Main Floor – 2397 sq/ft | Bonus – 480 sq/ft | Porch – 387 sq/ft | Garage – 709 sq/ft
• Main Floor Bedrooms • Main Floor Master Bedroom • Split Bedrooms • Walk In Closet • Breakfast Nook • Walk In Pantry • Kitchen Island • Great Room Living Room • Main Floor Laundry • Unfinished Future Space • Front Entry Garage • Covered Front Porch • Covered Rear Porch • Outdoor Kitchen Grill

Main Floor – 2373 sq/ft | Bonus – 336 sq/ft | Porch – 532 sq/ft | Garage – 609 sq/ft
• Main Floor Bedrooms • Main Floor Master Bedroom • Split Bedrooms • Walk In Closet • Breakfast Nook • Eating Bar • Walk In Pantry • Kitchen Island • Great Room Living Room • Main Floor Laundry • Storage Area • Unfinished Future Space • Side Entry Garage • Covered Front Porch • Covered Rear Porch • Outdoor Kitchen Grill
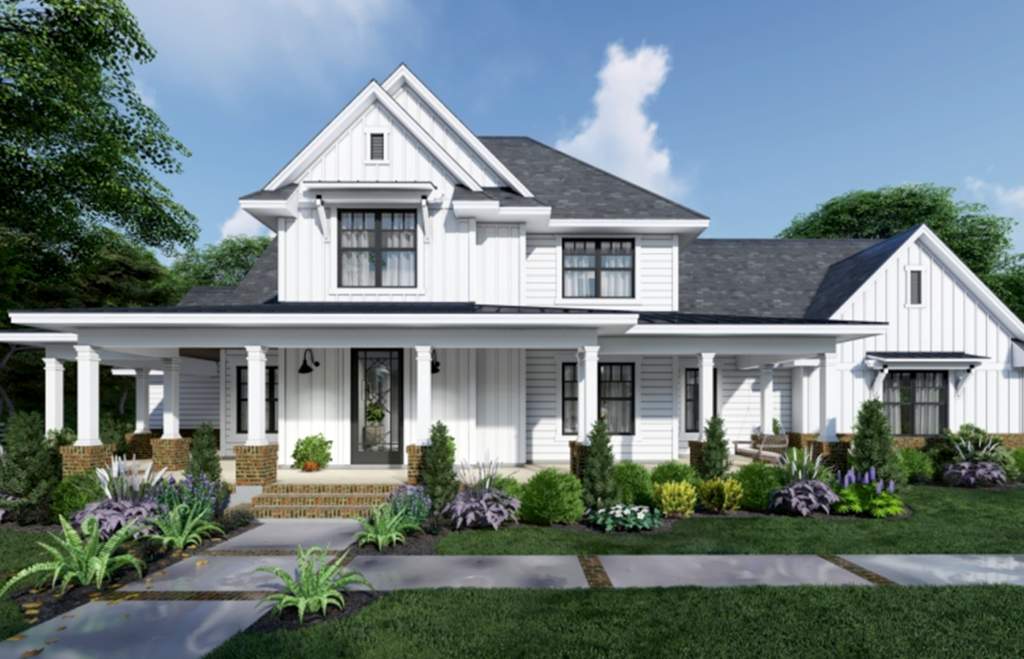
Main Floor – 2034 sq/ft | Second Floor – 795 sq/ft | Garage – 971 sq/ft
• Second Floor Bedrooms • Main Floor Master Bedroom • Split Bedrooms • Walk In Closet • Breakfast Nook • Eating Bar • Kitchen Island • Walk In Pantry Cabinet Pantry • Great Room Living Room • Main Floor Laundry • Side Entry Garage • Covered Front Porch • Covered Rear Porch
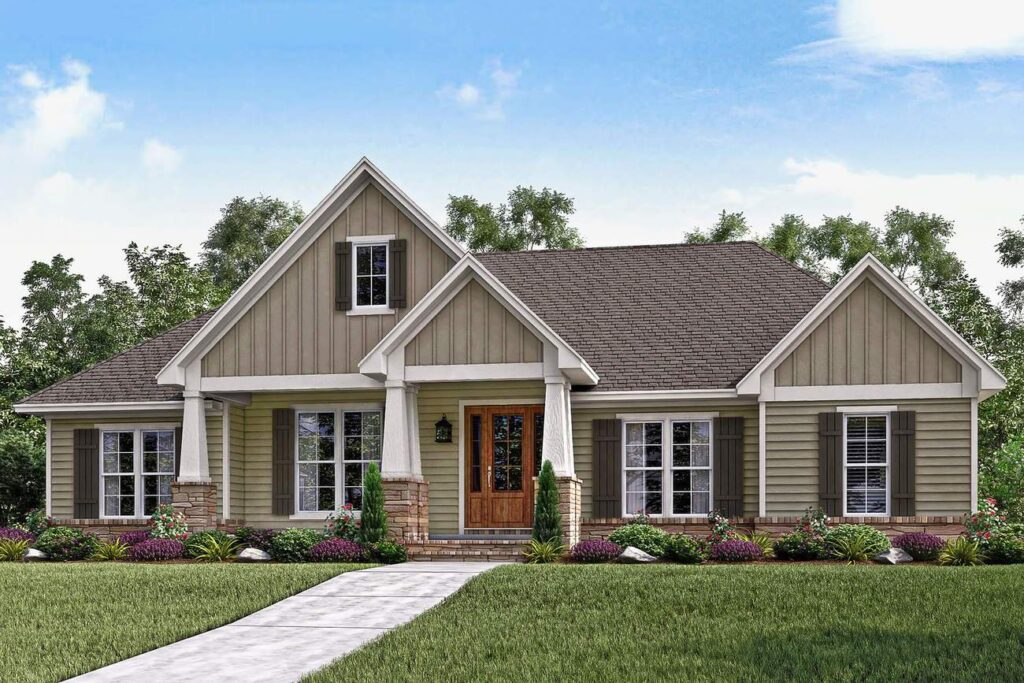
Main Floor – 2151 sq/ft | 3 Bedroom – 2.5 Bathroom
• Main Floor Bedrooms • Main Floor Master Bedroom • Split Bedrooms • Walk In Closet • Kitchen Island • Walk In Pantry Cabinet Pantry • Great Room Living Room • Main Floor Laundry • Covered Front Porch • Covered Rear Porch
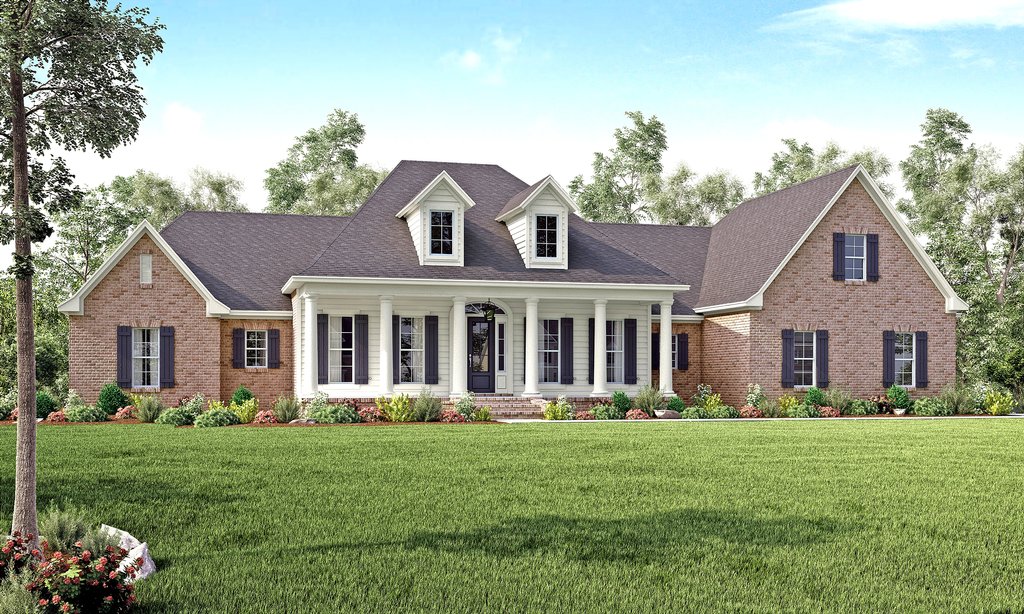
Main Floor – 3194 sq/ft | 4 Bedroom – 3.5 Bathroom
• Main Floor Master Bedroom • Walk In Closet • Breakfast Nook • Eating Bar • Kitchen Island • Walk In Pantry Cabinet Pantry • Great Room Living Room • Main Floor Laundry • Side Entry Garage • Covered Front Porch • Covered Rear Porch
Tuttle, OK
info@cullinscustomhomes.com
405-596-4647
© Copyright 2020 Cullins Custom Homes | All Rights Reserved
